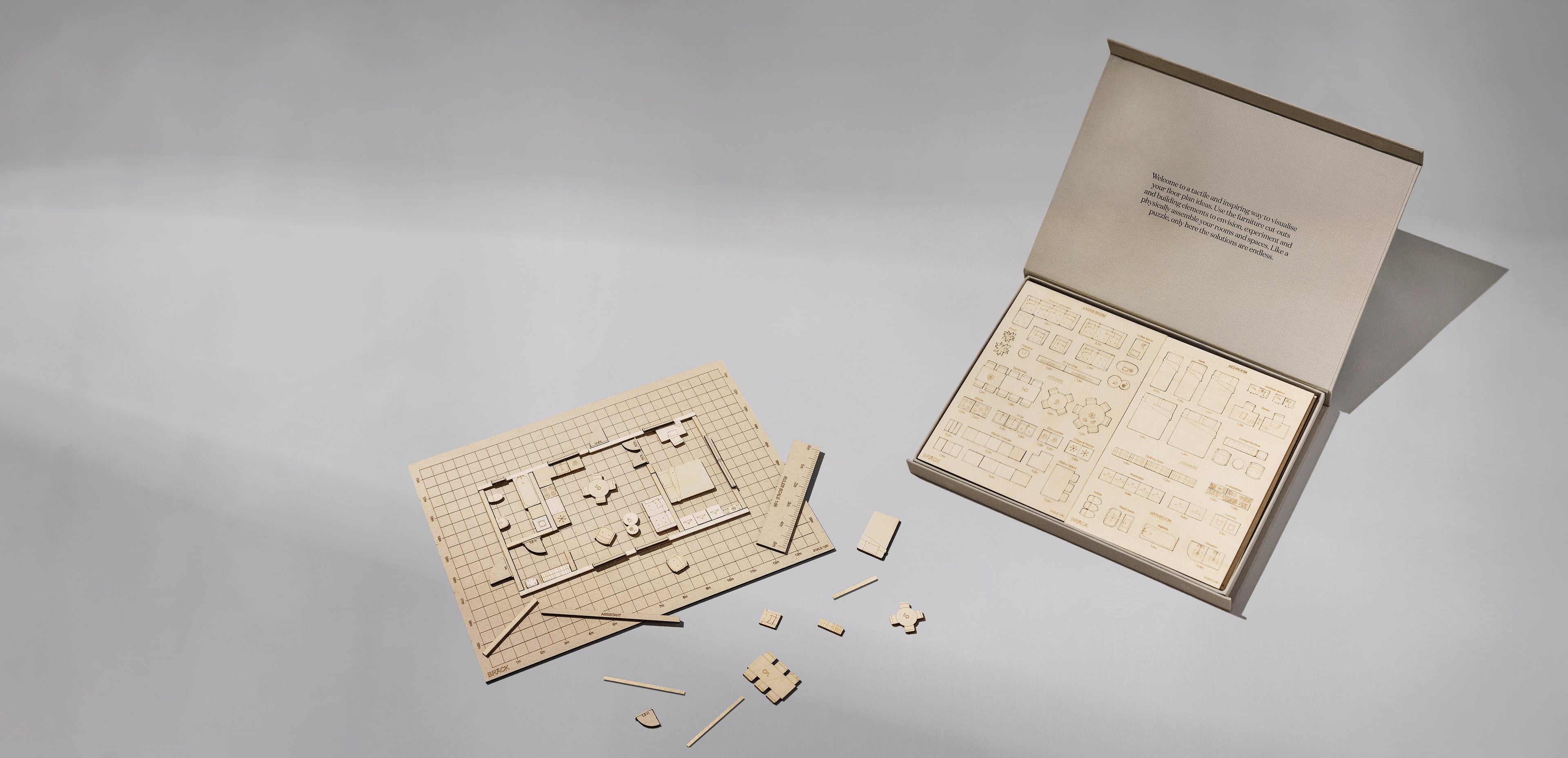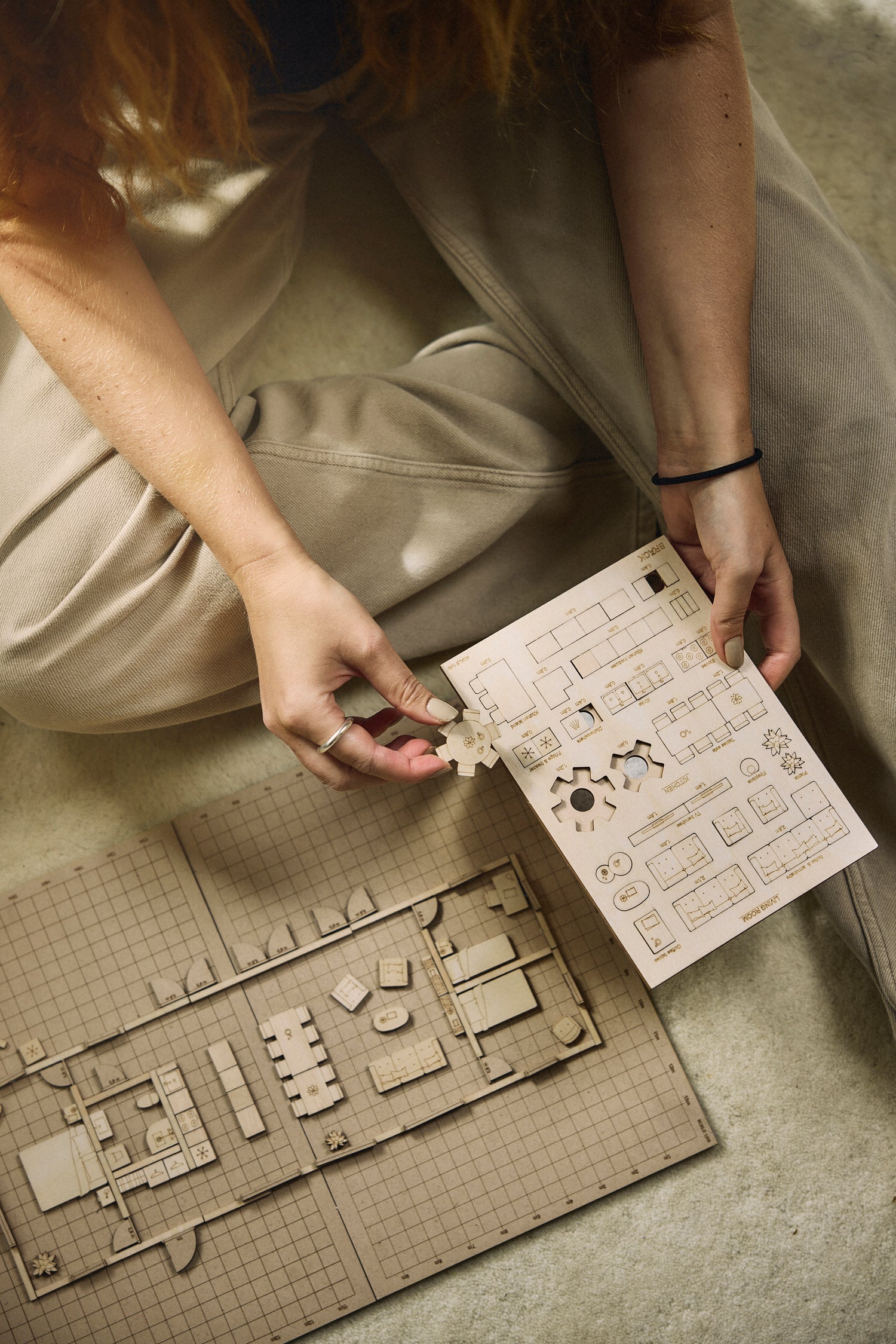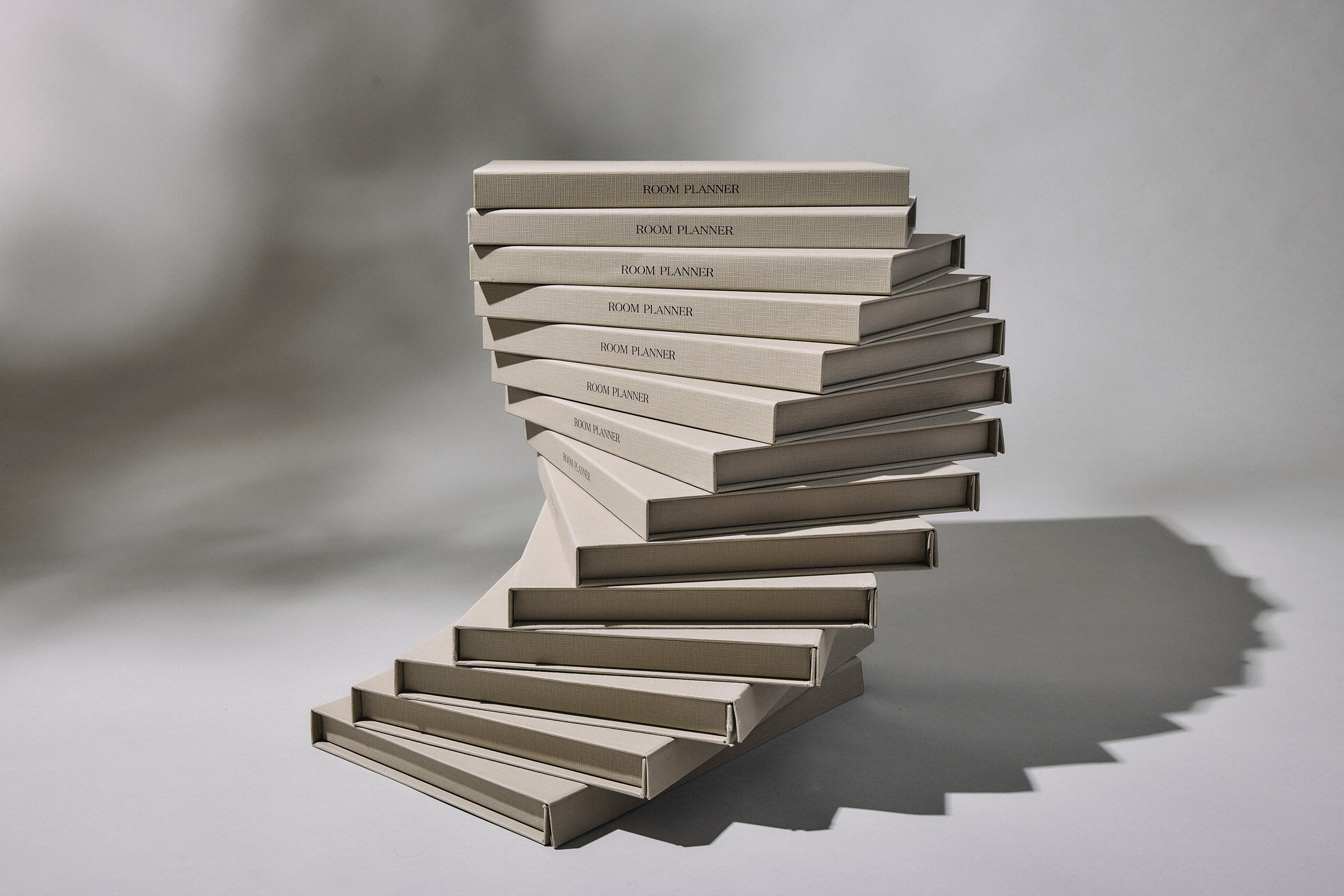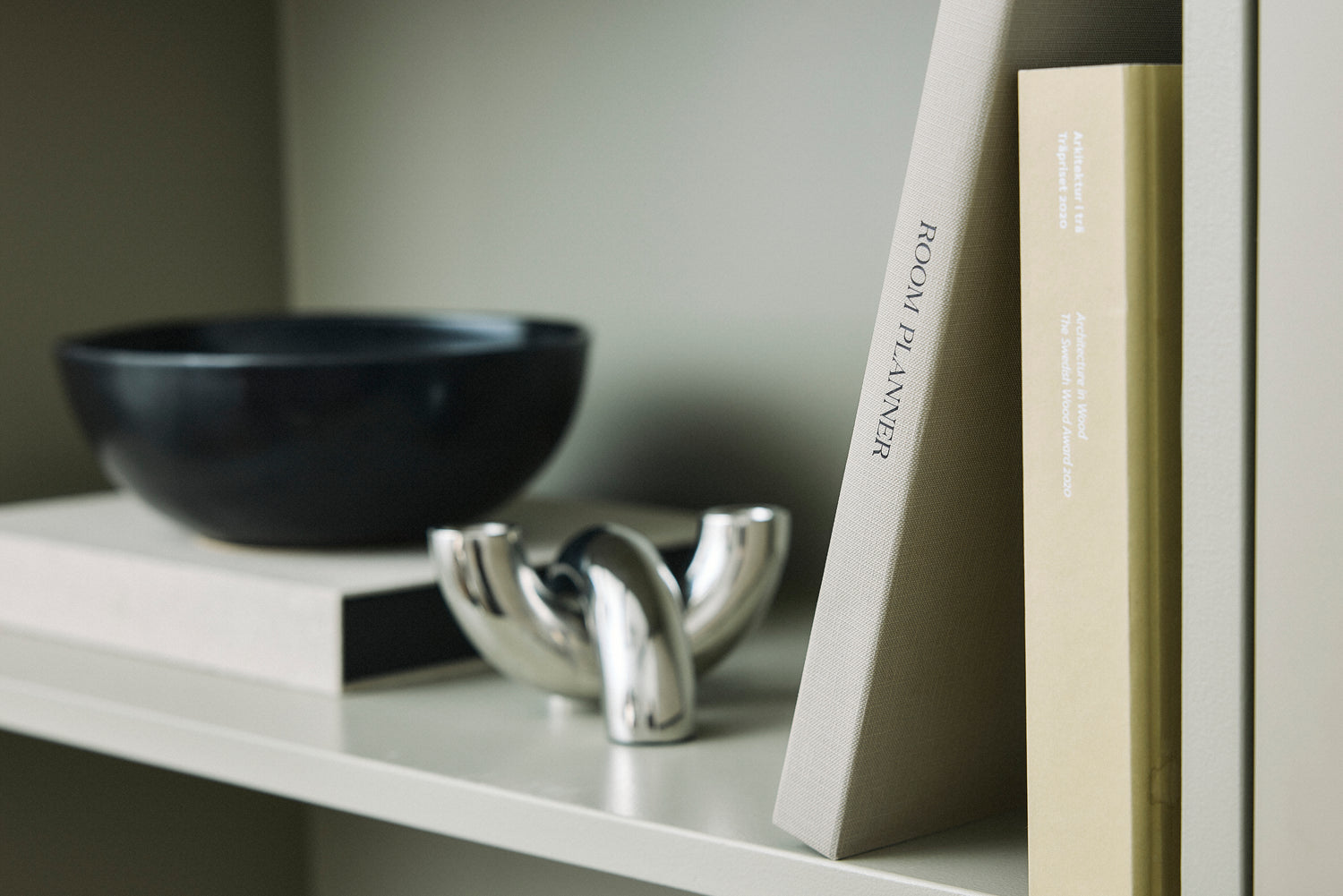

ROOM PLANNER
AN ANALOG TOOL FOR EVERYONE
Create your unique design with Room Planner by Bräck. A new tool featuring furniture and building components at 1:50 scale, designed to help you visualise experiment, and physically create your floor plans with ease

Dreaming of a new building, expanding an existing space or simply furnishing a layout? Realise your creative ideas with Room Planner.
SHOP
THREE WAYS TO USE ROOM PLANNER
-

Build your home from scratch
With the help of Room Planner's walls, doors and windows, you can build your new house, room or extension directly on the guiding grid board.
-

Furnish existing drawings
Use existing drawings as a foundation and play around with furniture and building components to find the right fit.
-

Sketch it yourself
Draw your own floor plans by hand and complement them with furniture
DISCOVER ROOM PLANNER
-

Furnish your home
Try out furniture layouts for a room, apartment, or full floor. Great for moving or refreshing your space.
-

Renovate or extend
Plan new walls, doors, or windows. Perfect for remodels and fresh ideas.
-

Build from scratch
Design your dream home with walls and furniture at 1:50 scale – directly on the grid.
-

A creative puzzle for everyone
Use it alone or with family or clients. A hands-on way to explore ideas together.

A PUZZLE WITH ENDLESS POSSIBILITIES
Build individually or make it an entertaining family activity where everyone can participate and create together. Let your creativity flow.



BRÄCK STUDIO
DEVELOPED BY ARCHITECTS
At Bräck Studio, we aim to create architecture that is both enduring and adaptable, rooted in the belief that architecture should be accessible to everyone. Collaboration and collective creation are at the heart of our philosophy, driving us to improve the built environment together.
To simplify the design process and make architecture and interior design more approachable, we developed the analog tool Room Planner, a hands-on solution for envisioning spaces.
Founded in 2020 by Anna Bärring, Matilda Falck, and Victor Lindén, Bräck Studio Architects operates across multiple scales—spanning product design, interior design, and architectural projects for residential and commercial spaces
Stay in the creative loop, follow us on social
Subscribe to our emails
Sign up for our newsletter to get exclusive updates on new products, special offers, and more.







