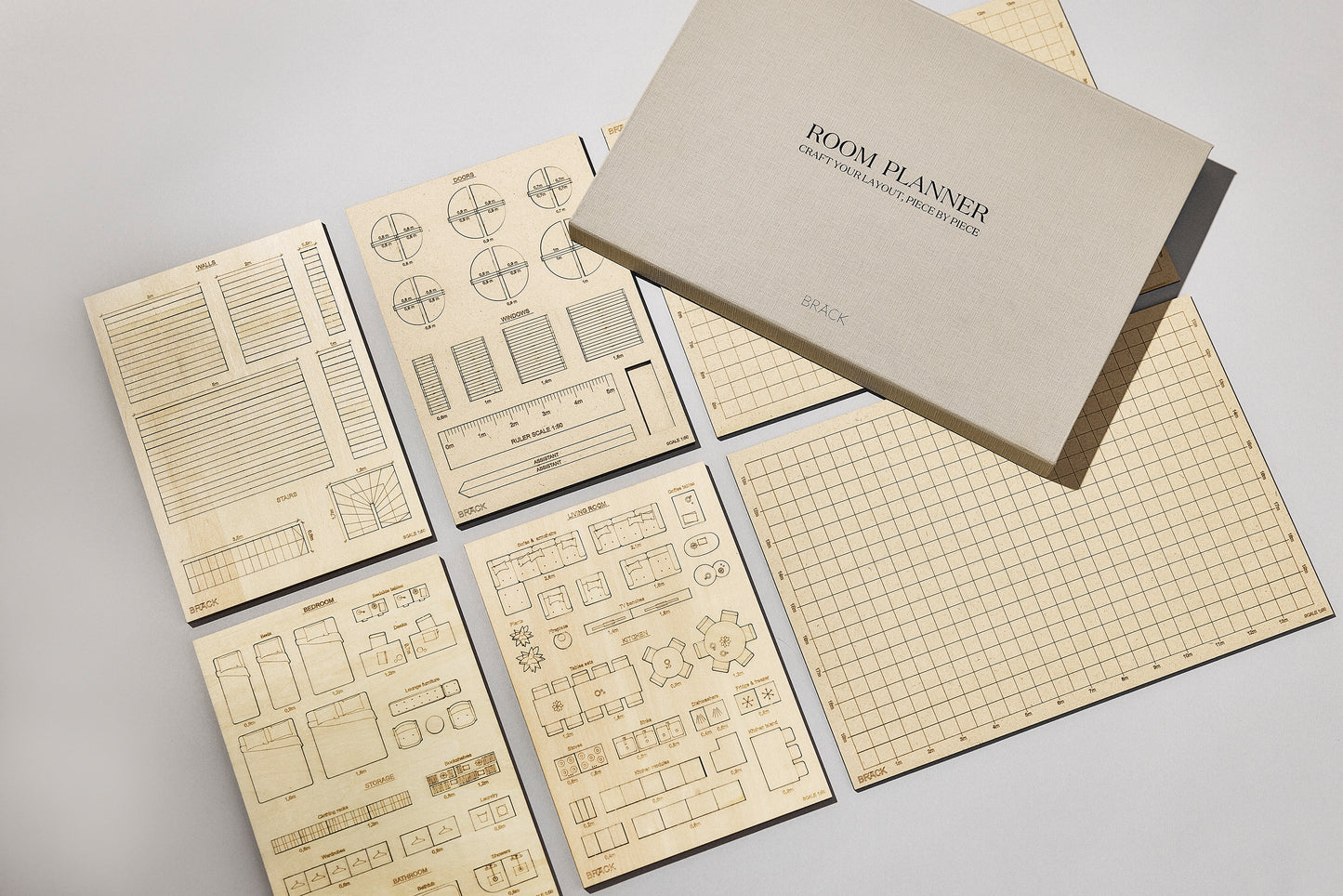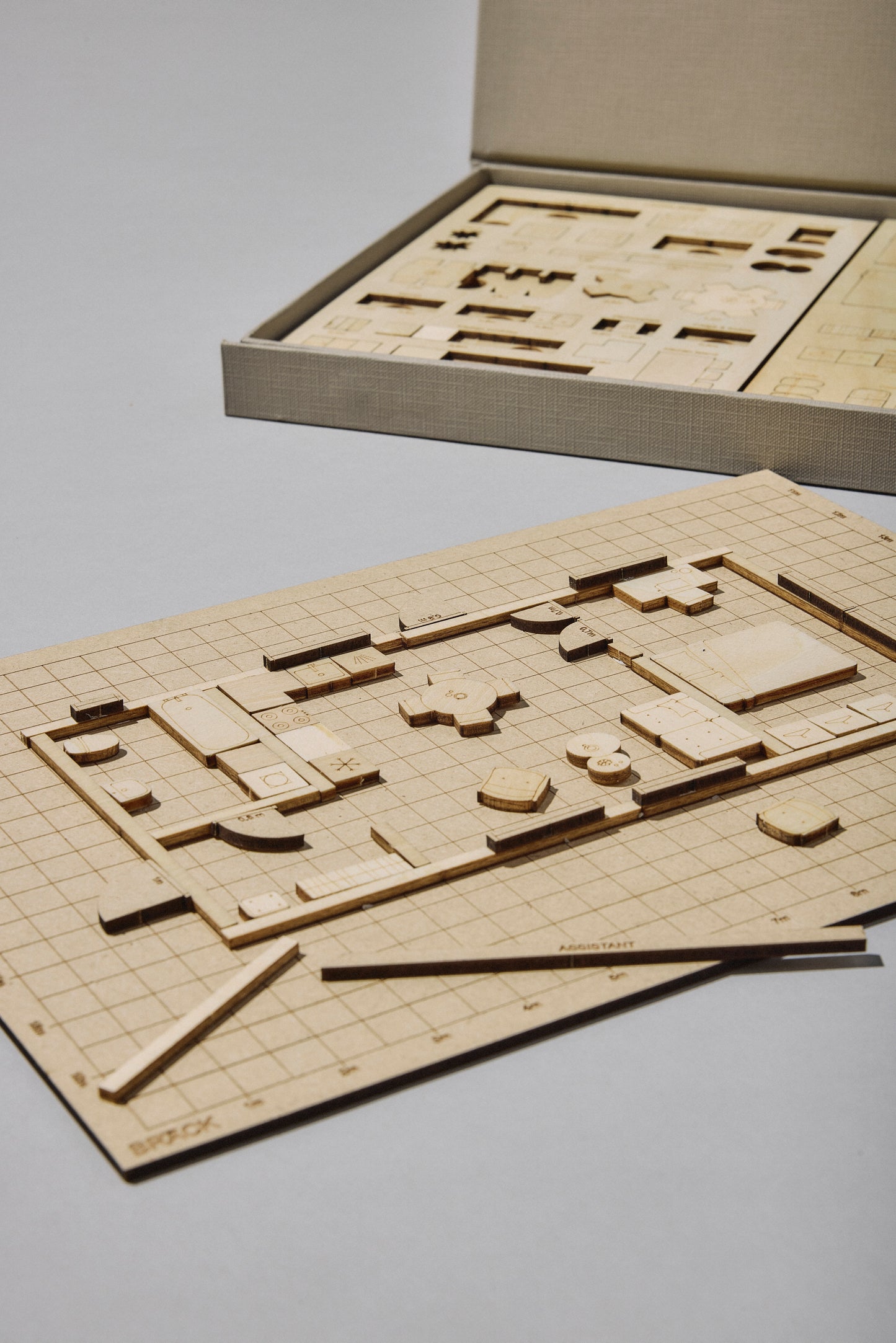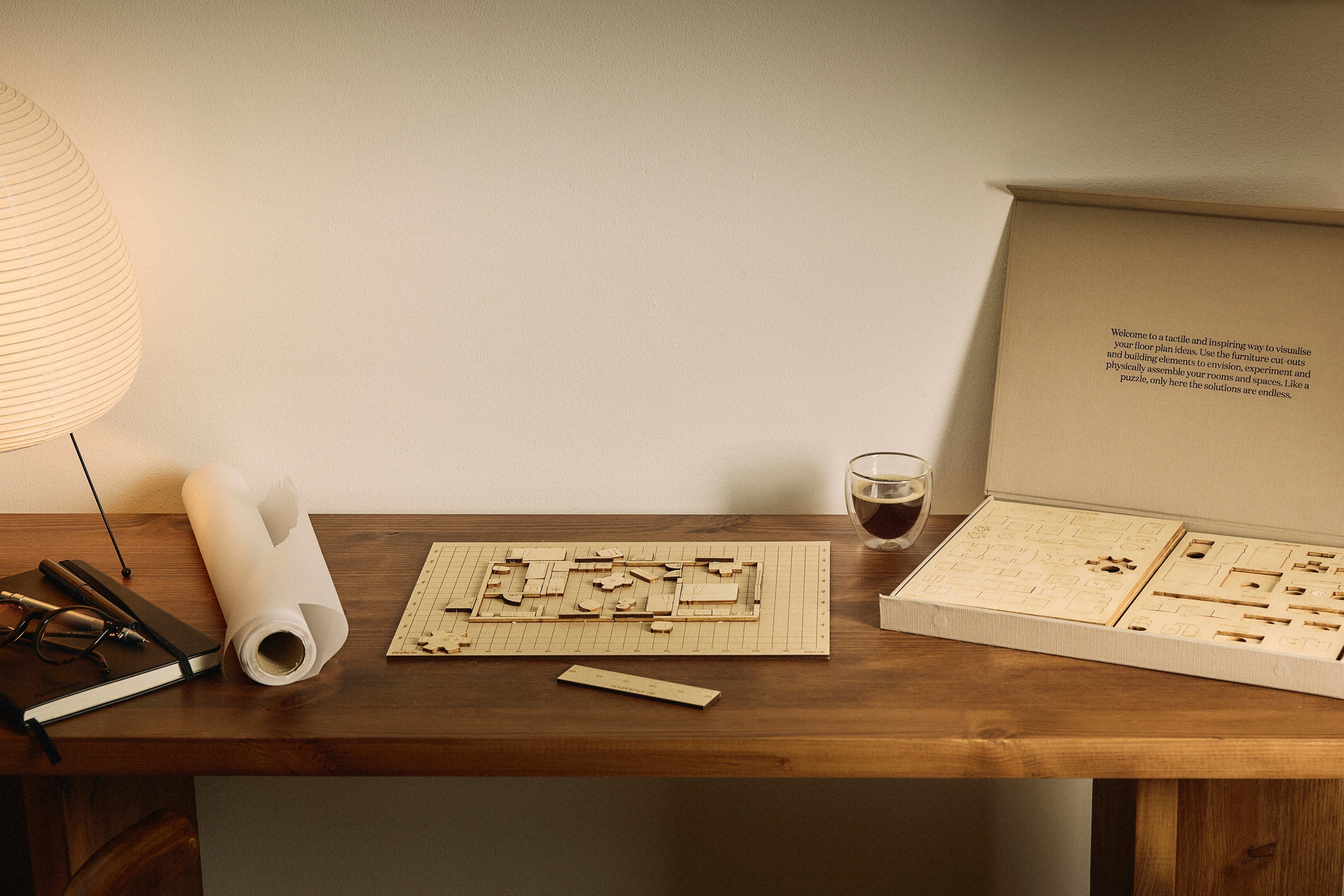ROOM PLANNER
ROOM PLANNER
Couldn't load pickup availability
Room Planner by Bräck helps you visualise, experiment, and create your floor plans in a simple and enjoyable way.
The box contains building elements and furniture for the kitchen, bathroom, bedroom, hallway, and living room in a 1:50 scale, two grid boards in A4 format, White Tack, and a scale ruler.
The tool can be used to design your new home, furnish your current home, or as a complement to your hand-drawn sketches and floor plans.
Please note that the product is made of wood, which may result in slight variations in the shades between the boards.
Share



Reviews in Other Languages
Planerat ett flytt där saker behövde komma på plats snabbt med denna. Gick alldeles utmärkt! Dessutom är den snygg när den ligger framme under planeringsfasen.
Finally - a tool that's not digital !!!!
Så enkelt och bra redskap!
Skulle bara behöva fler plattor för fler pågående projekt.
Steps 1-2-3 when using Room Planner
-
1. Adding walls
Place a small piece of Blu Tack under the wall elements and arrange them on the board. Feel free to use the scale ruler to measure the outer dimensions of the house
-
2. Placing doors and windows
Add window and door elements to the different rooms. Use Blu Tack where you are sure of their placement
-
3. Furnishing
Now it's time to furnish your floor plan. Use the 'assistant' where it's extra tricky to place the pieces
FAQ
Whats the return policy?
Read about our return policy here
What is the delivery cost?
Shipping costs are calculated at checkout based on your location and the size of your order.
I haven't received my package yet. What should I do?
Contact us via the web form or email us at info@roomplannerstore.com, and we'll look into it right away.
Can I buy additional furniture?
You will soon be able to complement your box with additional furniture packages. Sign up to our newsletter to find out when our products are released.
What does 1:50 scale mean?
Scale 1:50 means that 1 cm on the drawing represents 50 cm in real life. All furniture and building elements in Room Planner are in 1:50 scale.
What do I need to consider if I want to print out and use my own drawings?
You can either draw or print floor plans of your current home and then furnish them with Room Planner. Remember to print your floor plans in 1:50 scale. If you need help scaling or printing a drawing, feel free to contact us and we'll assist you.






